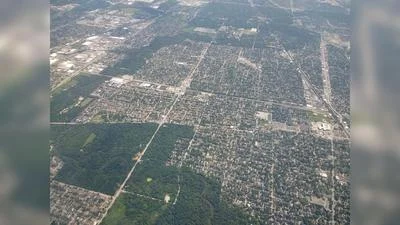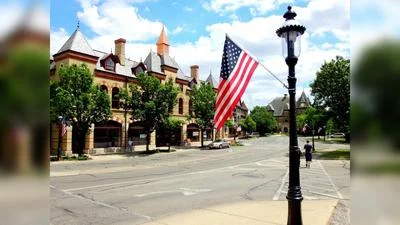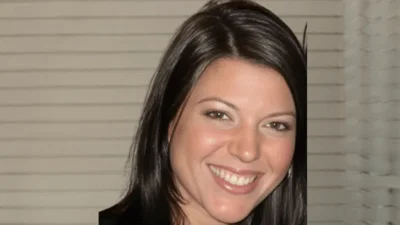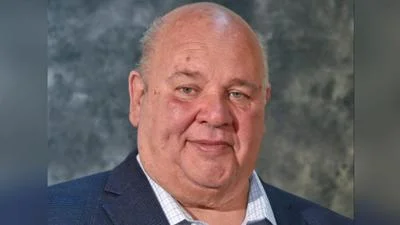Berkeley School District 87 Board of Education Facilities Committee met Sept. 26.
Here are the minutes provided by the committee:
Chairman Hightower called the meeting to order at 7:00 pm in the Boardroom of the Administration Office, 1200 N. Wolf Road, Berkeley, IL. Roll call was taken, and the following members were present- Hightower, Chavez, Jackson, Sosa, Mora, Mason, and O'Connell. Also present were Dr. Sullivan, Mrs. Vince, Mrs. Zimmerman, Mrs. Travis, Mrs. Mieszanek, Ms. Spatafore, and Mr. Byrne.
Pledge of Allegiance
Public Participation
None
Old Business
None
New Business
Jeremy Roling and Ricardo Anguiano, Gilbane Project Managers reviewed the Executive Summary for September and showed drone footage of the MacArthur/Sunnyside and the Riley/Northlake projects.
Jeremy explained Construction Change Orders #90-97 for the Board.
D87 CO #90 - This change order incorporates part 2 of PR-44 issued by Wold Architects for the Sunnyside & MacArthur project on 7/13/22. The modifications within this PR included an added metal grating stair for roof access at the 2nd floor mechanical room along with drywall bulkheads needed to separate differing ceiling types at the entrances to the student restrooms.
D87 CO #91 - This change order incorporates PR-46 issued by Wold Architects for the Sunnyside & MacArthur project on 8/2/22 incorporating changes to wall & soffit layouts at stairways & cabinetry. In addition to the framing changes, this PR revised the floor base material from vinyl to quarry tile in the kitchen and adds blackout film to a portion of the main entrance glass to block sightlines above the ceiling.
D87 CO #92 - This change order incorporates PR-47 issued by Wold Architects for the Sunnyside & MacArthur project on 9/2/22. The modifications contained within this PR include the addition of an electric unit heater in the storm shelter water service room to prevent freezing, the addition of two clocks in Area E, and vented ceiling panels in the main entrance vestibule to prevent freezing of the sprinkler line above the metal panel ceiling.
D87 CO #93 - This change order incorporates SI-26 issued by Wold Architects for the Sunnyside & MacArthur project on 9/6/22 clarifying paint colors & layouts in various areas of the building. The added cost comes from the cafeteria area where several of the walls (particularly high soffit areas) did not have a painted finish called out in the bid documents. To help offset the added cost in the cafeteria we've eliminated the painting of exposed structure & piping in the five (5) main mechanical rooms.
D87 CO #94 - This change order incorporates RNL PR-16 issued by Wold Architects Riley Northlake project on 6/22/22 for addition of plumbing runs and fixtures to the Northlake basement and Riley first floor. This change also incorporates the re-route of hydronic piping on the second floor due to existing conditions.
D87 CO #95 - This change order incorporates costs associated with the insulation of existing hydronic and plumbing lines that had insulation removed from abatement, missing insulation, or damaged existing insulation.
D87 CO #96 - This change order incorporates RNL PR-20 issued by Wold Architects Riley Northlake project on 7/15/22. The modifications call to eliminate existing bathroom vents that run to the exterior of the building and are to be patched with CMU and facebrick. This change order also encapsulates addition demolition and patching of existing soffits.
D87 CO #97 - This change order incorporates costs associated with the end of summer move back into the schools and the disposal of furniture that was to be replaced. This includes labor from GO Services, and Terra demolition in addition to 18 dumpsters used for the furniture that was disposed of.
Jessalyn Kelly reviewed the A/V project and improvement change orders #2.
C0-2 - Incorporates various changes to date for the work being completed by 22tones -BIP66, LLC, for the A/V improvement project at Sunnyside, Riley, Northlake and MacArthur Schools.
CO 2.1 - Accounts for the change in equipment costs from equipment that was discontinued at Riley and Northlake. The cost indicates the difference from the original specification to the closest specification available that meets design intent.
CO 2.2 - Incorporates additional labor costs to perform installation of View Boards and Balance Boxes supplied by the District on an overtime basis at Riley and Northlake Schools. Balance box delivery was significantly delayed, resulting in added costs for second shift and weekend installation.
CO 2.3 - Accounts for the change in equipment costs from equipment that was discontinued at Sunnyside and MacArthur. The cost indicates the difference from the original specification to the closest specification available that meets design intent.
Jeremy Roling started by giving an update on Sunnyside/MacArthur. He stated that most of the asphalt work is completed around the west side of the building, the decorative trim is in place on the outside of the building, metal panels are completed in many areas including the roof, and the parking lot and sidewalk is in. Exterior lighting completion is progressing. The interior progress report included updates on the completion of drywall installation, painting, flooring, bathrooms, ceilings, and cafeteria.
Ricardo Anguiano gave an update on the Riley/Northlake project. For the exterior construction, he reported on the final delivery of steel, completion of all of the structural elements, installation of the facebrick, and progress on the roofing. For the interior construction, he reported on the SOG in the kitchen area and corridors, conduit from building to building, the curtain wall system and storm water detention system.
Additional discussion included the scheduling of the Community Open House, student transition to the new building, and the ribbon cutting ceremony.
Other Business
None
Member Jackson moved, seconded by O’Connell, that the meeting be adjourned at 8:19 pm. Voice Vote (7-0)
https://cdn5-ss16.sharpschool.com/UserFiles/Servers/Server_389410/File/About/Board%20of%20Ed/09.26.22%20Fac.pdf





 Alerts Sign-up
Alerts Sign-up