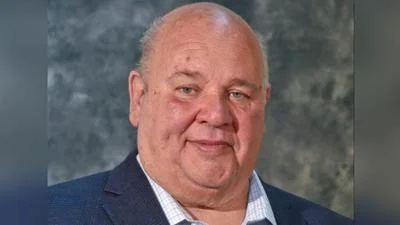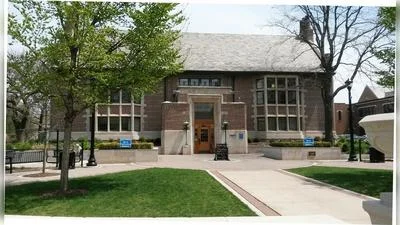Berkeley School District 87 Board Facilities Committee met May 22.
Here are the minutes provided by the board:
Chairman Hightower called the meeting to order at 7:00 pm in the Boardroom of the Administration Office, 1200 N. Wolf Road, Berkeley, IL. Roll call was taken, and the following members were present – Hightower, Jackson, Mora, Mason and O'Connell. Absent: Chavez. Also present were Dr. Sullivan, Mrs. Travis, Mrs. Zimmerman and Mrs. Vince
Pledge of Allegiance
Public Participation
None
Old Business
None
New Business
Jeremy Roling, Gilbane Project Managers reviewed the Executive Summary and showed drone footage of the MacArthur/Sunnyside and Riley/Northlake projects.
He explained Construction Change Orders for the Board.
The following writeup shall provide further explanation of the change orders being presented for approval to the Board of Education:
•D87 CO # 157 -This change order incorporates the installation of a new sidewalk along Wolf Rd. extending from the intersection of Wold & St. Charles Roads to the north where it will connect with the new sidewalk at the district that they do not have plans to install this sidewalk for 3+ years leaving no direct access path for students & staff who walk to the new Sunnyside MacArthur building from the south.
•D87 CO #158 -This change order incorporates the installation of sod in lieu of seed & blanket for the phase 2 landscaping work on the playing fields, around the south parking lot, and at the north end of the site where the Gilbane trailer resides.
•D87 CO #159-This change order incorporates RNL PR-53 issue by Wold Architects issued on 3/28/23 and RNL PR-55 issues on 4/7/2023 for Riley Northlake. This change updates the breakers for multiple pieces of kitchen equipment.
•D87 CO #160 -Thiss change order incorporates RNL PR-59 issues by Wold Architects for Riley Northlake on 3/29/2023 modifying the 4 row bleachers to a single bay 7 row bleacher set. This PR also removed the no longer necessary fintubing along the perimeter of the gym and includes the demolition of the wing walls at the gym and the required touch up.
•D87 CO #161 -This change order incorporates RNL PR-58 issued by Wold Architects for Riley Northlake on 4/20/23 modifying the loading dock railing to accommodate the retaining wall.
•D87 CO #162 - This change order incorporates RNL PR-59 issued by Wold Architects for Riley Northlake on 4/20/23 providing additional curb and gutter along the perimeter of the Riley asphalt area to protect the edge of pavement.
•D87 CO #163 -This change order add two additional door operators to doors B104A and B104D. The electrical requirements for these doors were covered in the contract documents, however the door hardware itself was not present.
D87 CO #164-This change order incorporates RNL PR-61 issued by Wold Architects for Riley Northlake on 5/5/23. This change order modifies an existing Riley ramp rail at the northern Riley pavement area that was previously demolished.
•D87 CO #165- This change order incorporates the replacement of (55) wireless access points between Riley and Northlake due to extended lead times on the final equipment. Per direction from the school, old access points were installed to get the building operational for school, fulfilling contract requirements.
•D87 CO #166 -This change order incorporates the replacement of the Northlake stage curtain track per RFI 198.
•D87 CO # 167 - This change order incorporates the enlargement of joist reinforcement for the relocation of RTU-11 due to its proximity to existing roof drains.
•D87 CO #168 -This change order incorporates the replacement of damaged old window sill at the Riley Staff lounge that were in conflict with the new counter and back splash. The old window sill was replaced with the same solid surface as the counter to provide a complete and cohesive end product.
•D87 CO #169 -This change order incorporates the NTE value for the replacement Northlake Band and Music room carpet post construction. This includes the demolition of the existing flooring, the new flooring, new treads for the band room, and new base throughout. This change came about due to the heavy renovation required to demolish the ceilings. The remaining carpet if not replaced would be nearly impossible to restore.
Other Business
None
Member O’Connell moved, seconded by Mora, that the meeting be adjourned at 7:37 pm. Voice Vote (5-0)
https://cdnsm5-ss16.sharpschool.com/UserFiles/Servers/Server_389410/File/FACILITIES%20COMMITTEE%20MINUTES%205-22-23.pdf





 Alerts Sign-up
Alerts Sign-up