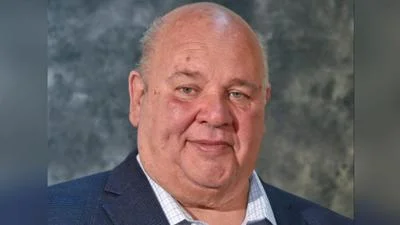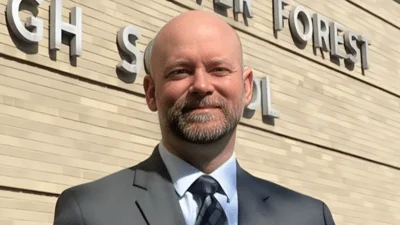Village of River Forest Zoning Board of Appeals met May 11.
Here are the minutes provided by the board:
A meeting of the River Forest Zoning Board of Appeals was held at 7:30 pm on Thursday, May 11, 2023, in the Community Room of the River Forest Village Hall, 400 Park Avenue, River Forest, Illinois.
I. CALL TO ORDER
Chairman Martin called the meeting to order. Meeting started by calling roll.
Upon roll call the following persons were:
Present: Members Dombrowski, Plywacz, Shoemaker, Smetana, Davis, Lucchesi and Chairman Martin.
Absent:
Also present at the meeting:
Luke Masella, Deputy Village Clerk
Anne Skrodzki, Village Attorney,
Clifford Radatz, Secretary.
II. APPROVAL OF THE MINTUES FROM THE MEETING OF THE ZONING BOARD OF APPEALS ON November 10, 2022
A MOTION was made by Member Plywacz and seconded by Member Dombrowski to approve the minutes from the November 10, 2022, meeting.
Ayes: Members Dombrowski, Shoemaker, Plywacz, Smetana, and Chairman Martin
Nays:
Motion passed.
Mr. Radatz swore in all parties wishing to speak.
III. PUBLIC HEARING - ZONING VARIATION REQUEST FOR 7616 VINE STREET-SIDE YARD SETBACK AND FLOOR AREA RATIO.
Phillipe Carvalho, the owner of the property, provided context surrounding the proposed addition and variation request.
Mark Zinni, the architect representing the applicant, explained the request is for a second-floor addition to a single-family residence. Mr. Zinni stated the addition would allow three bedrooms to be added to the second floor of the residence. He reported the lot's width being only 37.5 feet is the largest hardship the applicant faces. Additionally, Mr. Zinni stated the lot is only 134 feet deep, which is an additional hardship.
Mr. Zinni stated that if these variations were allowed, the footprint of the home would be the exact same size as before by "un-enclosing" the front porch to allow for additional floor area to be used elsewhere. He explained that when designing the proposed addition, he attempted to keep the design like adjacent houses and other houses on the street. This would also allow for better supplies of natural light and ventilation to the adjourning properties.
Mr.Zinni stated that the lot width hardship was not created by the applicant. Additionally, Mr. Zinni explained that the unusual lot width and length of the property makes the proposed variances not applicable to most other properties in the R-2 zoning district. Mr. Zinni commented that the addition is not being made for economic gain, rather to create a house like many of the other homes in River Forest with bedrooms on the second floor. Finally, Mr. Zinni stated that there were no other means outside of the requested variations to permit the proposed addition.
Chairman Martin asked if anyone from the public would like to speak. No one did, so Chairman Martin closed the public comment portion of the hearing.
Member Davis felt that the proposed variation was bringing the property towards more modern living standards.
The Zoning Board decided to vote on each variation request individually.
A MOTION was made by Member Plywacz to recommend approval of the proposed variation to Section 10-9-5 (Floor Area Ratio) to the Village Board of Trustees for 7616 Vine Street, seconded by Member Shoemaker.
Ayes: Members Dombrowski, Shoemaker, Smetana, Davis, Plywacz and Lucchesi, and Chairman Martin.
Nays:
Motion passed.
A MOTION was made by Member Davis to recommend approval of the proposed variation to Section 10-9-7 (10-8-7-C-2-b Side Yard Setback) to allow a wall which maintains a non- conforming Side Yard Setback to be extended vertically to the Village Board of Trustees for 7616 Vine Street, seconded by Member Plywacz
Ayes: Members Dombrowski, Shoemaker, Smetana, Davis, Plywacz, Lucchesi, and Chairman Martin.
Nays:
Motion passed.
A MOTION was made by Member Lucchesi to recommend approval of the proposed variation to Section 10-8-7-C-1 (Side Yard Size) to the Village Board of Trustees for 7616 Vine Street, seconded by Member Shoemaker
Ayes: Members Dombrowski, Shoemaker, Smetana, Davis, Plywacz, Lucchesi, and Chairman Martin.
Nays:
Motion passed.
IV. PUBLIC HEARING - ZONING VARIATION REQUEST FOR 7960 CHICAGO AVENUE-LOT COVERAGE, HEIGHT OF AN ACCESSORY BUILDING, AND REAR YARD SETBACK FOR AN ACCESSORY BUILDING.
Frank Lesniak, the owner of the property, provided background information and context on the application. He reported that the need for variations stems from the homeowners wanting to expand and finish their basement.
During the discussions surrounding this project with Village staff, Mr. Lesniak reported that it came to light that the stairs to the basement needed to be altered to come into code compliance. Mr. Lesniak reported that the only way to do that would be to extend the house to the east to provide the space to elongate the stairs. He noted that the stairs could not be elongated in the opposite direction as that would cut into a hallway and be impractical.
Mr. Lesniak also reported that they would like to detach their current garage and rebuild it as a detached garage and two of the variances are related to this aspect of the project. Specifically, he noted that the variance request related to the height of an accessory building is necessary due to impacts on the proposed garage height caused by the property sitting on a small hill.
Finally, Mr. Lesniak noted that the rear yard setback requirement for the garage is to help cars turn around when leaving the property.
Frank Heitzman, the architect working on the project, pointed out the uninviting nature of the existing yard and that by altering the garage, the backyard space is more usable. He noted that the new garage will be the same height as the current garage. Mr. Heitzman commented that the front of the property is 6 feet lower than the rear of the property where the garage will be located, and that is why the accessory building height variation is required.
Member Luccehesi asked what will happen to the existing garage.
Mr. Lesniak stated the old garage will be demolished and the space will be used as rear yard space.
Member Plywacz asked about the difference in floor area between the old garage and the new garage.
Mr. Heitzman stated the new garage will be around 110 square feet larger.
Chairmen Martin asked what the height of the current garage is.
Mr. Heitzman stated the current garage height is 13 feet and six inches from the adjacent grade.
Member Plywacz asked if removing the closet near the stairs has been considered.
Mr. Lesniak stated that cannot be done because the staircase already encroaches into the closet.
Chairman Martin asked if anyone from the public would like to speak. No one did, so Chairman Martin closed the public comment portion of the hearing.
Member Dombrowski stated that they felt the requests for variations were reasonable due to the tight nature of the block.
A MOTION was made by Member Dombrowski to recommend approval of the proposed Zoning Variations to section 10-9-5, Section 10-9-6, and Section 10-9-7 to the Village Board of Trustees for 7960 Chicago Avenue, seconded by Member Plywacz.
Ayes: Members Dombrowski, Shoemaker, Smetana, Davis, and Plywacz
Nays: Chairmen Martin and Commissioner Lucchesi
Motion passed.
V. PUBLIC HEARING - ZONING VARIATION REQUEST FOR 559 ASHLAND AVENUE - SIDE YARD SETBACK AND ROOF HEIGHT FOR AN ACCESSORY BUILDING.
Paul Harding, the owner and restoration architect of the property located at 559 Ashland Avenue, gave background and context surrounding the application. He noted that this application has come before the Zoning Board of Appeals and been approved in years past, but the work was never completed due to the impact of the Covid pandemic.
Chairmen Martin asked if there was any difference between this application and the applications of years prior.
Mr. Harding stated no.
Member Plywacz asked what the height of the garage will be.
Mr. Harding reported the height as being 18 feet & nine inches.
Chairman Martin asked if anyone from the public would like to speak. No one did, so Chairman Martin closed the public comment portion of the hearing.
Secretary Radatz explained details surrounding the previous building permit and variance.
Chairmen Martin noted that he had voted yes to the previous request for variation.
A MOTION was made by Member Lucchesi to recommend approval of the proposed Zoning Variations for Section 10-9-6 and Section 10-9-7 to the Village Board of Trustees for 559 Ashland Avenue, seconded by Member Davis.
Ayes: Members Dombrowski, Shoemaker, Lucchesi, Davis, Plywacz, Smetana, and Chairman Martin.
Nays: None
VI. NEXT MEETING
Next meeting is scheduled for June 8, 2023.
VII. ADJOURNMENT
A Motion was made by Member Dombrowski, seconded by Member Plywacz to Adjourn.
Ayes: Chairman Martin, Members Dombrowski, Davis, Lucchesi, Plywacz, Shoemaker, and Smetana.
Nays: None.
Motion Passed.
Meeting Adjourned at 7:48 p.m.
https://www.vrf.us/uploads/cms/documents/events/ZBA_Minutes_05-11-2023_final_signed.pdf





 Alerts Sign-up
Alerts Sign-up